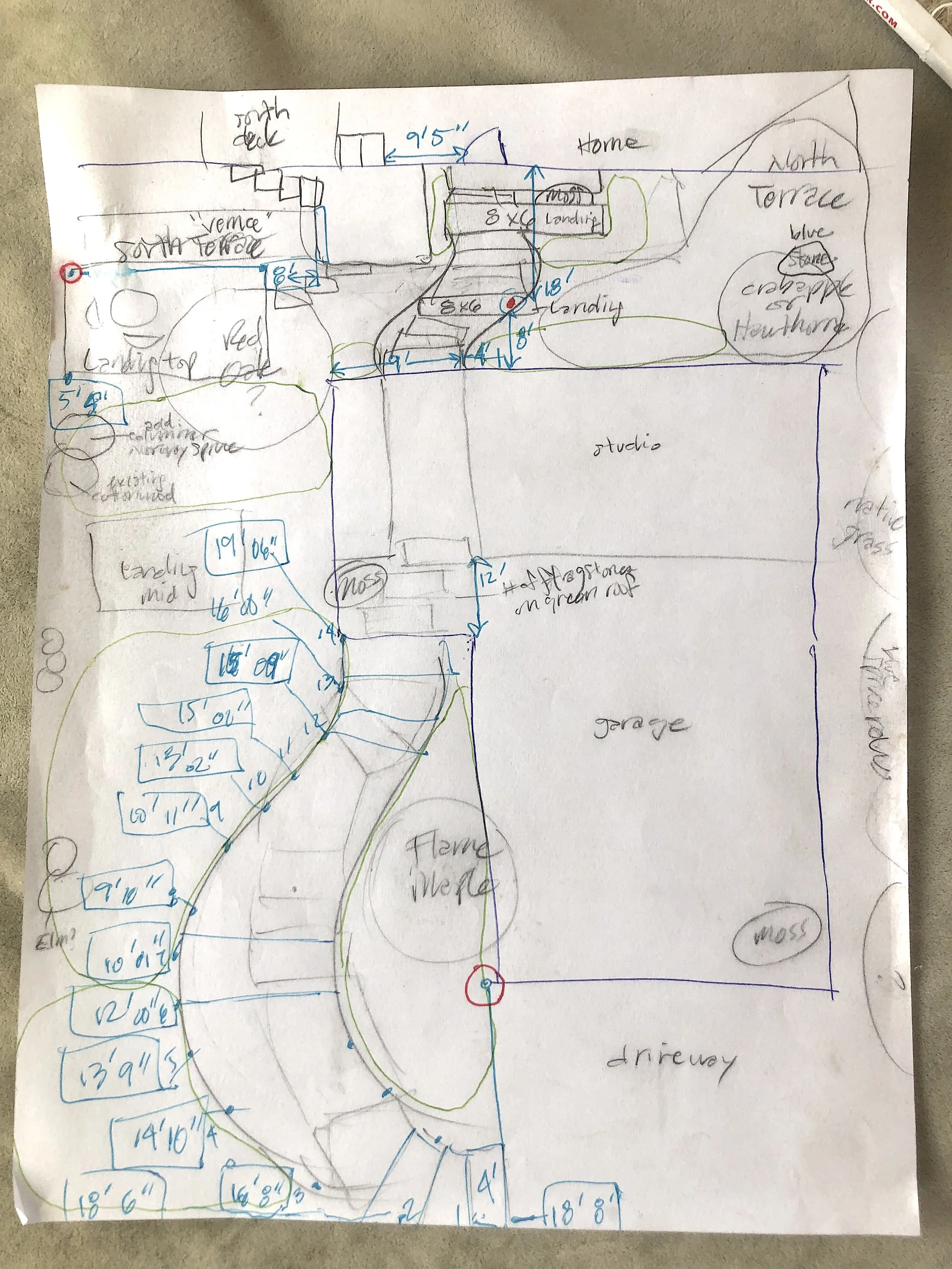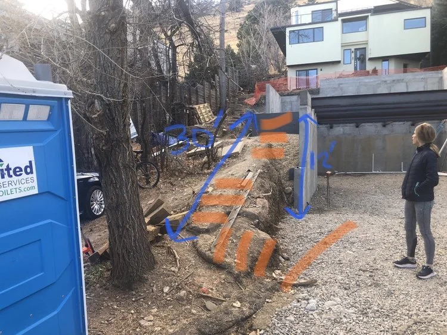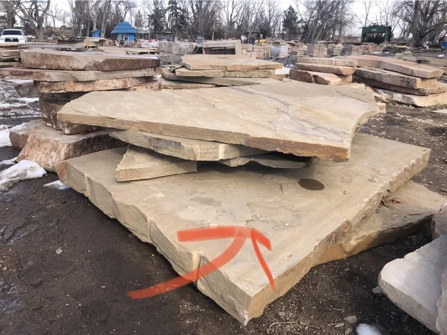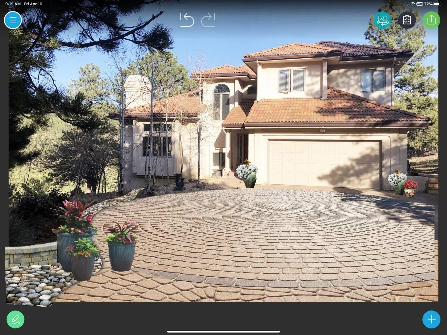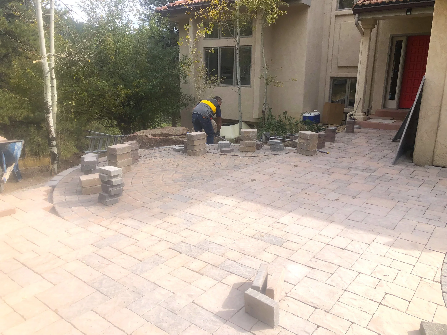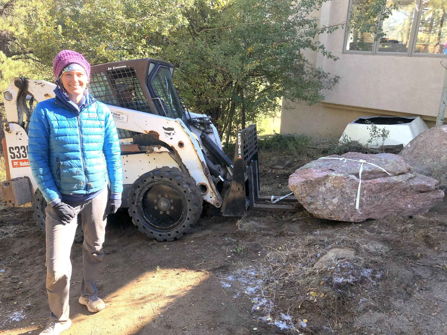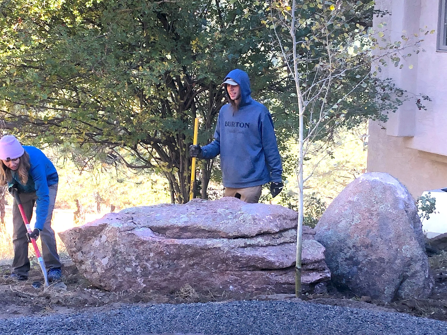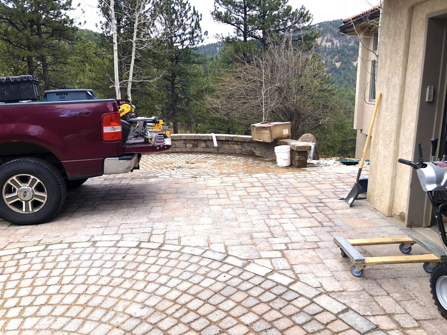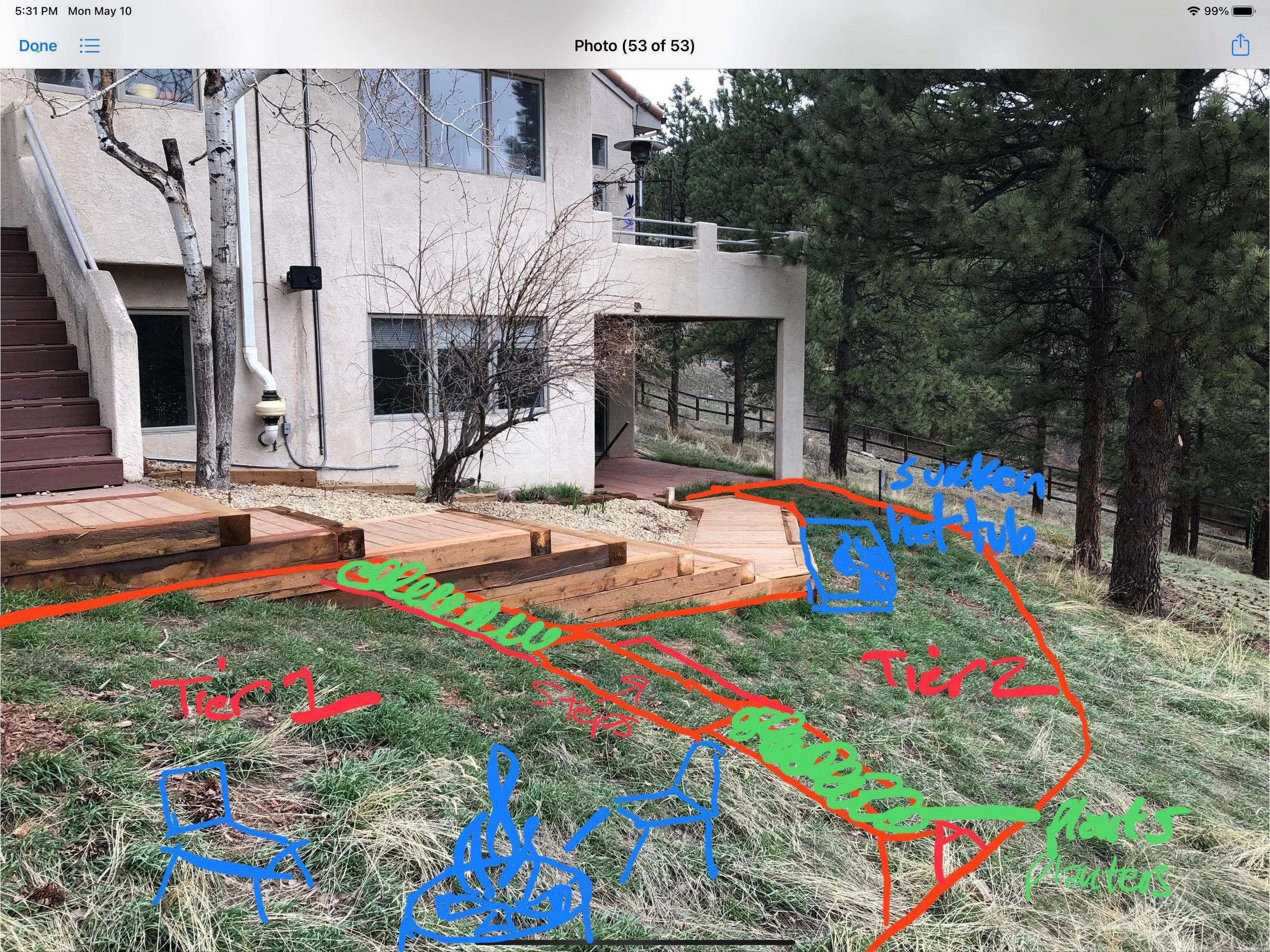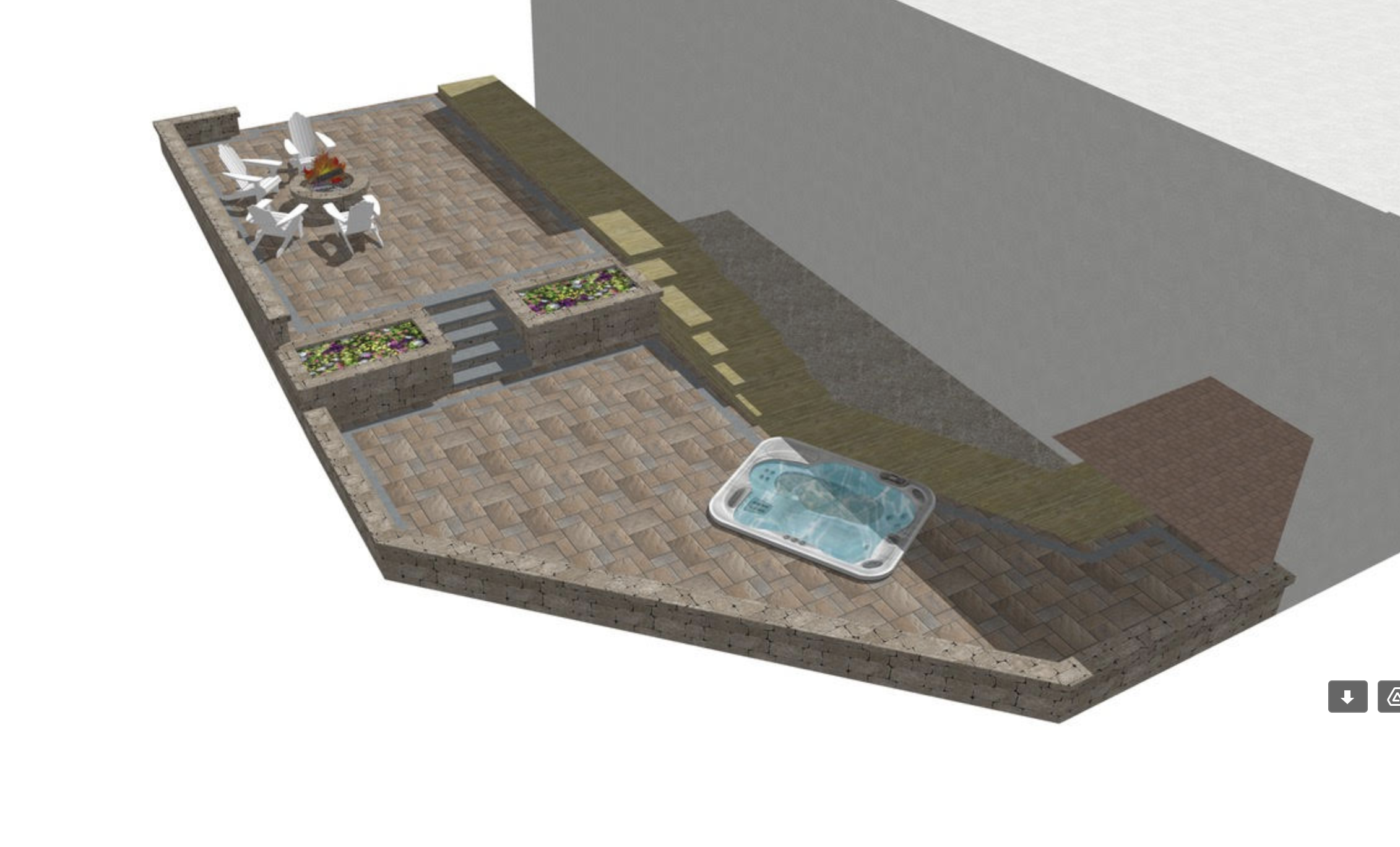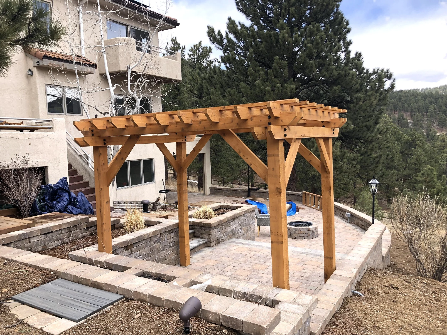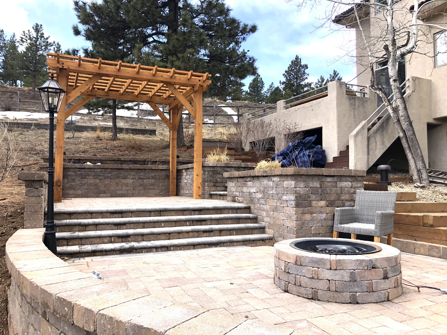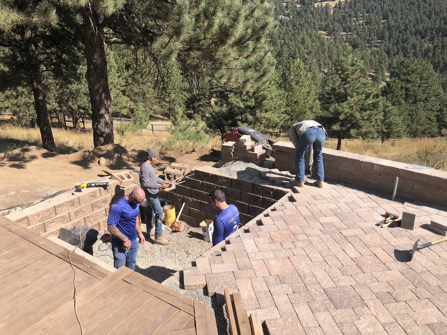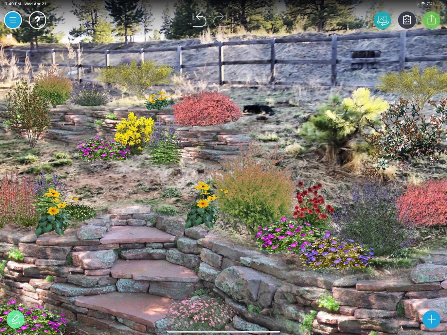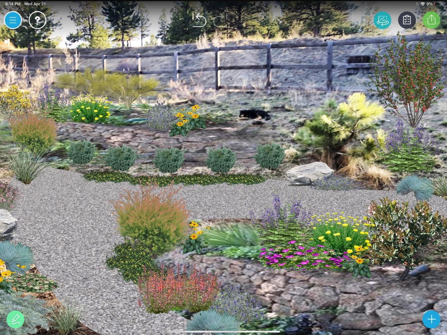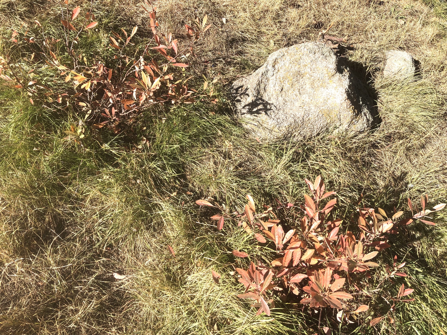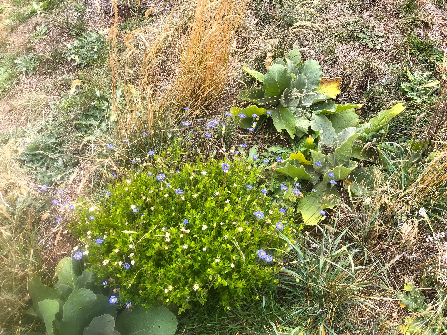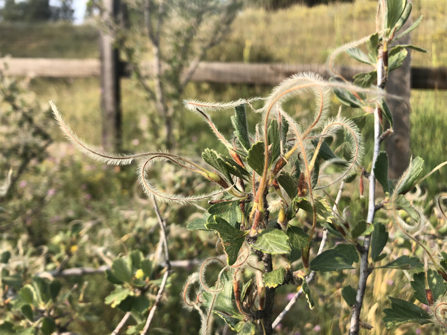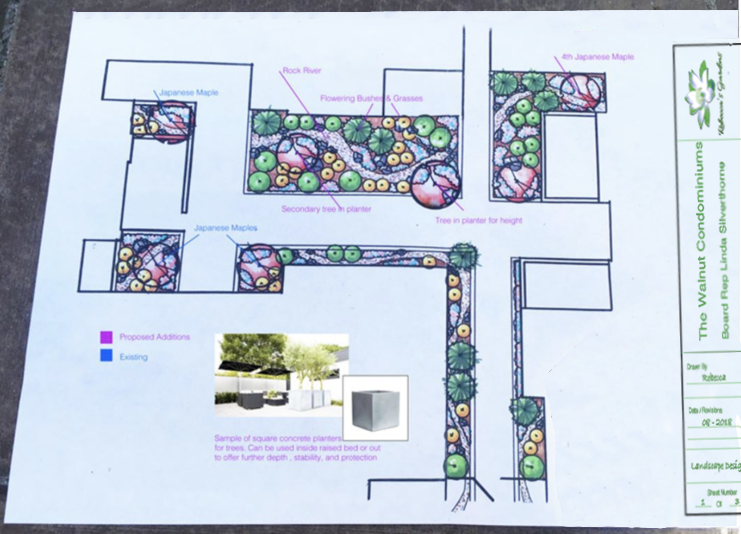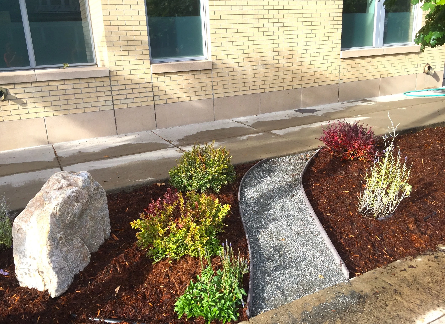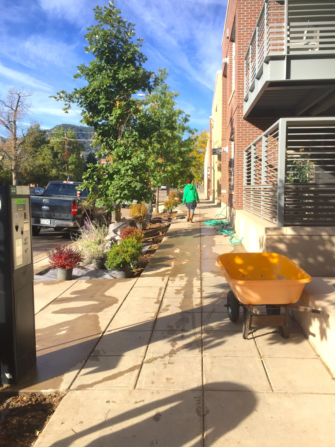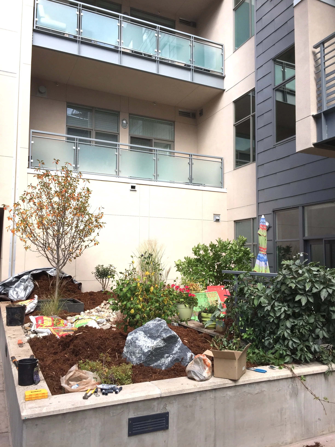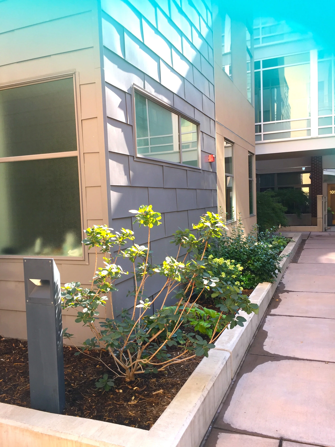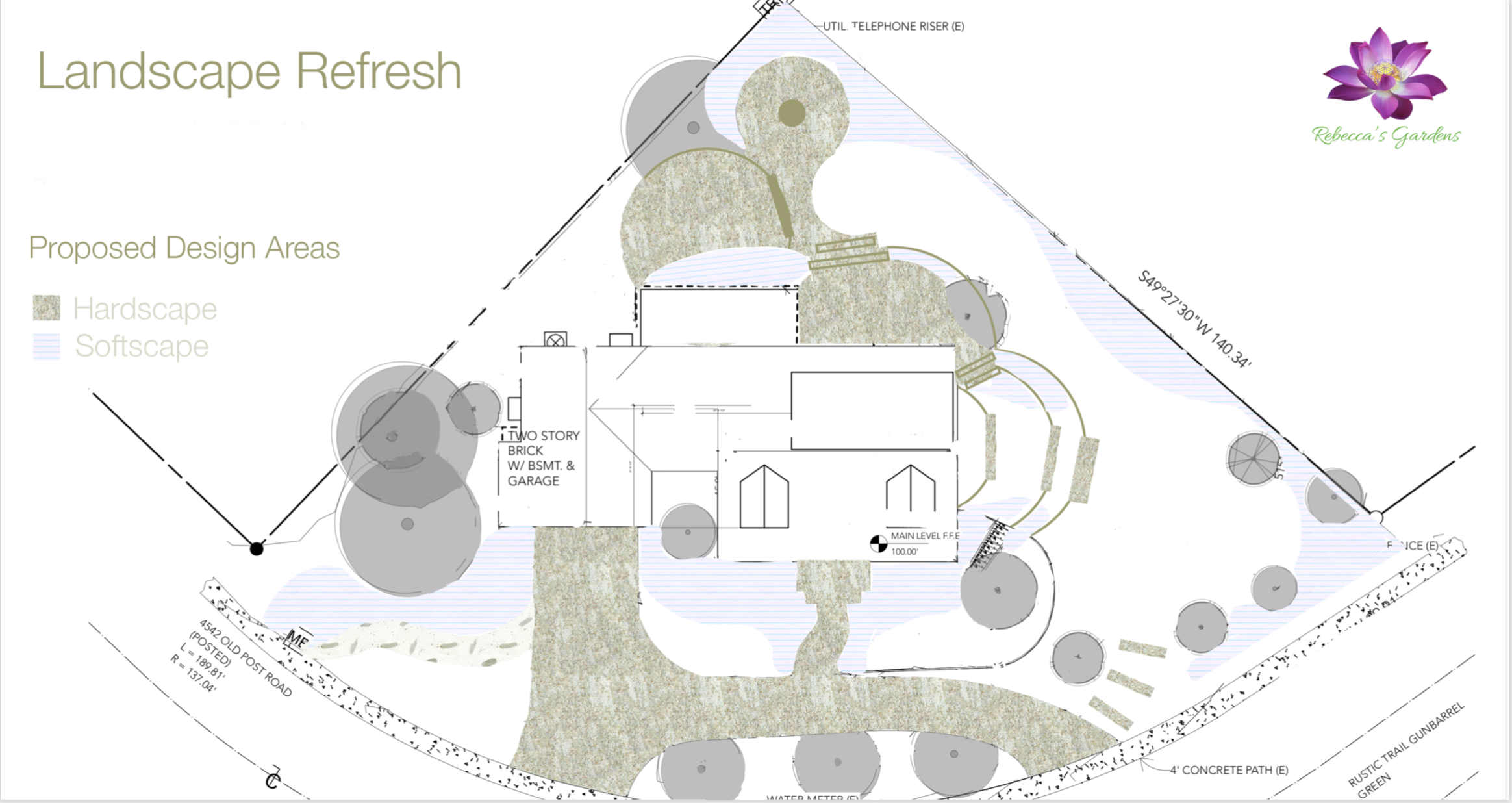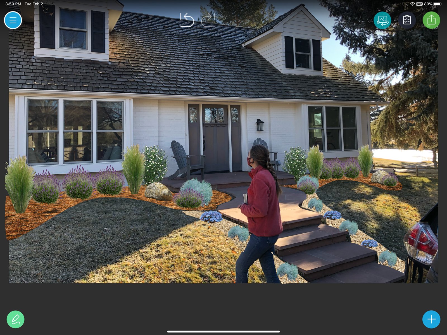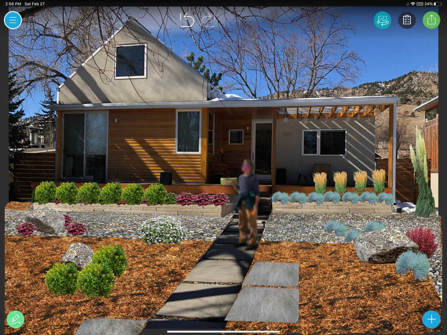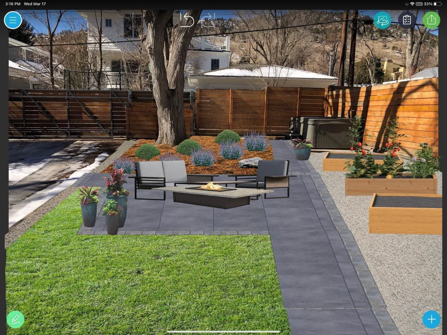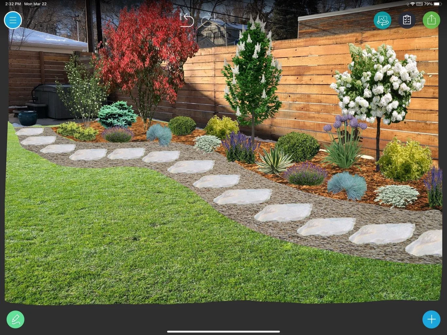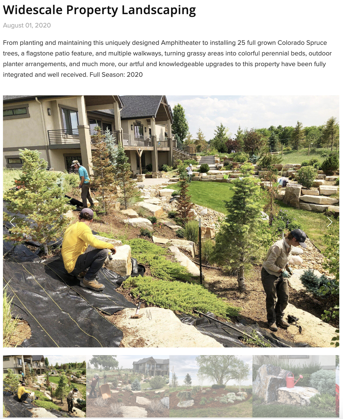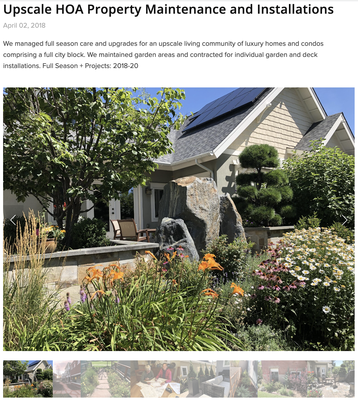Featured Design Projects
3RD ST | EAGLES DR | THE WALNUT | ADDITIONAL DESIGNS
2022 | 3rd St, Boulder CO
PROJECT: FULL LANDSCAPE FOR NEW HOME BUILD | 6 MOS
LANDSCAPE DESIGN + INSTALL:
BUILDING ARCHITECT:
EXCAVATION + STONEWORK:
REBECA’S GARDENS
HABILIS DESIGN
HIGH PERFORMANCE EARTHWORKS
BEFORE AFTER
LANDSCAPE DESIGN courtesy of RG | BASE MAP courtesy of HDB
ROUGH SIGHT MEASUREMENTS WITH LASER
DRAINAGE + STONE TREE LAYER CURATED DIGITAL SELECTION LISTS
DAILY SCENES
2021 | Eagle’s Drive
PROJECT: FULL MOUNTAIN LANDSCAPE REFRESH DURING HOME REMODEL | 4-6 MOS
LANDSCAPE DESIGN + INSTALL:
EXCAVATION + STONEWORK:
REBECA’S GARDENS
COBBLESTONE DESIGN BUILD
FRONT DRIVE ENTRANCE
This cozy mountain home with incredible views elicited a natural hacienda-feel with Spanish roof tiles and stucco exterior. Incorporating the client’s open vibe and introducing a warm welcome, I envisioned a circular cobblestone area with a decorative moss rock boulder feature lit up by the entrance and touches of native garden detail. A custom metal art fabrication of a stylized flock of birds in flight was discussed for the exterior.
BEFORE CONCEPT AFTER
LAYOUT + PLANT LIST
DAILY SCENES
BACK YARD AS OUTDOOR LIVING EXTENSION: DECK, PERGOLA, HOT TUB
For the backyard, the client envisioned being able to extend their use of space into the natural environment to enjoy their mountain location and views. I conceived of a multi-tiered deck with separate yet contiguous areas for dining under the pergola, gathering round the fire pit, or enjoying the 6 person hot tub, while surrounding them with choice native plants.
BEFORE CONCEPT courtesy of CDB AFTER
LAYOUT + PLANT LIST
DAILY SCENES
SIDE YARD PERMACULTURE STYLE NATIVE LANDSCAPE REFRESH
For their up-sloped side yard, which began as an area of wild grass and pine needles, we introduced a root based drip system that would remove risk of excess surface water drainage while supporting an intentionally selected diversity of native plants. We created a small walking path for meandering, engineered with water runoffs to maintain the integrity of the terrain. For the retaining wall at the bottom, the client originally requested moss rock and flagstone as materials, and then evolved into liking our suggestion of a more simple and clean look for continuity of the stonework leading from front to back. For their interest and benefit, I catalogued over 70 different native trees, flowers, grasses, and medicinal ‘weeds’ already existing on their property, as well as offered a supplemental list from which they could choose when deciding to introduce new natives to their property.
CONCEPTS
NATIVE INTRODUCTIONS + CATALOGUE OF OVER 70 ON-SITE SPECIES
2018 | The Walnut
PROJECT: INTERIOR COURTYARD + EXTERIOR STREET BEDS FOR LUXURY CONDO ASSOCIATION DOWNTOWN BOULDER | 8-10 WEEKENDS
LANDSCAPE DESIGN + INSTALL:
EXCAVATION + GENERAL LABOR:
REBECA’S GARDENS
INDEPENDENT CONTRACTORS
BEFORE AFTER AFTER
LAYOUT
DAILY SCENES
Additional Design Concepts
OLD POST ROAD
8TH ST


